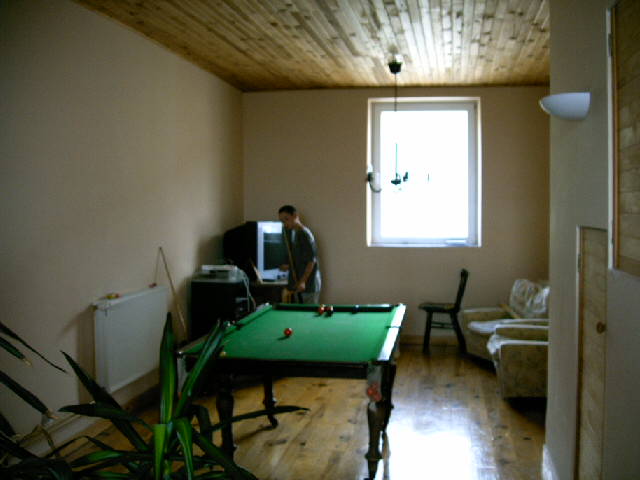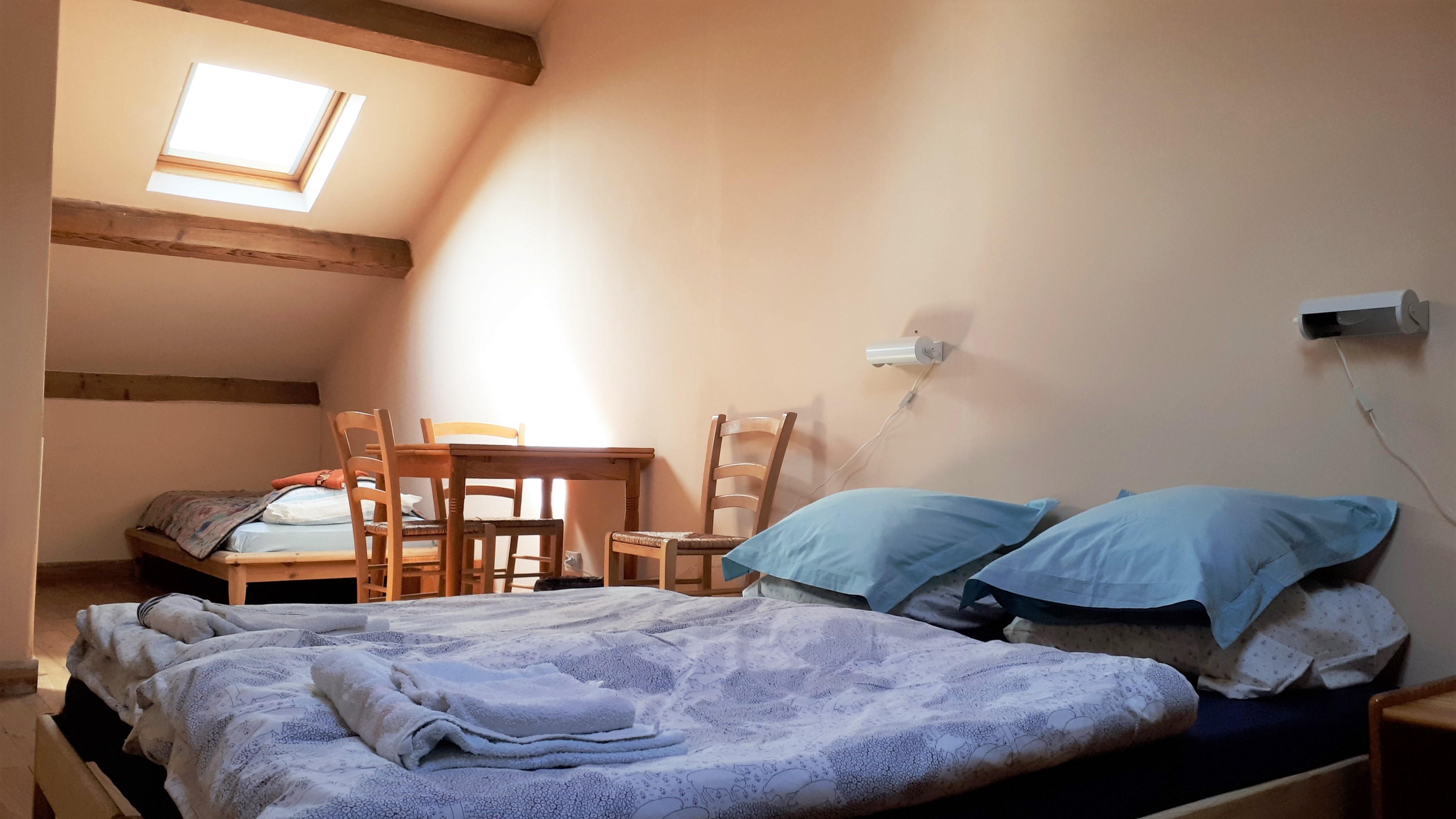Holiday apartment

The apartment of the eco-house is a real bonus. You have access to a garden and terrace of the main house, but you have a self-contained private area. You get the benefit of living in a spacious country house with three large bedrooms, two en-suite, with its wide views over National Park countryside. The site is close to a wide range of leisure facilities, and tourist sites, in particular those of the First World War.
The entire apartment is centrally-heated, so is a good choice whatever the time of the year. Maximum capacity is 9 persons.
Prices start from €190/night
You have approximately 180m² at your disposal. The apartment is entered through the small garage up one flight of stairs : -
A huge open plan lounge/kitchen/dining room area.
Three bedrooms - "Côte" , with three single beds , a private shower room, two flights of stairs for access;
"Madeleine" , with one double bed , a private bath room, one flight of stairs for access;
"Mirabelle" , with one double bed, one single bed, and one cot, a private shower room, two flights of stairs for access;

A quick reminder of all three parts of the eco-house.
19 - spectacular views from the main house of five bedrooms (two with en-suite bathrooms), two extra shower rooms, a huge fully-equipped kitchen with a five point gas hob, electric oven; a huge sitting room with wood-burning fire, an office, and a washing room which houses the CHAPPEE gas burner and washing machines.The kitchen has large sliding double doors which give out onto a raised hard terrace of 10m². From this terrace you go down some steps into the garden of 14 ares. All renovation was terminated in 2008; total living space of 240m².
19a the apartment - a light, airy three-bedroomed apartment (two with en-suite bathrooms), with a gigantic kitchen/living room stretching the whole depth of the house. Access is either by a staircase from the main garage, or from a linking door from 19 on the First floor. Principal renovation work was finished in 2006, giving a total of 180 m² living area;
GITE - fully independant, at the back of the mainbuilding 19, accessed through the small garage, is a two-bedroomed gite of 78 m², including a combined kitchen/living room area. Work was completed in 2018, a full renovation, with a new kitchen, new bedroom and shower room! All the fittings and access are suitable for persons of reduced mobility, and there is help available on site.
It's called a gite because at the end of the 1990s, under the supervision of the local tourist board at Bar Le Duc, the gite was let to tourists on the Gite de France website. Due to work absences we suspended the lettings for a period. It's now open again, but we have abandoned the Gîte de France label. The gîte has its own terrace at the back, South side, giving onto the garden.
TOTAL living area of the entire house - 495m². 11 bedrooms and 9 WC/shower rooms.
We bought the house in January 1991 just after the birth of our first child. We lived in the gîte initially as it was the only part habitable. We started limited renovation work to 19, so that we could move into the main building, and by 1995 we had moved in . At this point we were letting the gîte to holiday-makers over the Meuse tourist board.
The letting went very well, with about 15 weeks of lets guaranteeed per year simply using the Bureau de Tourisme website. After some changes at work we considered letting on a permanent basis. So the hay loft beside 19 became the apartment, a renovation that took about 18 months, and was completed by 2001. During the renovation we suspended lettings of the gîte. We then realised that this was the ideal opportunity to complete and update renovations to the main building 19, so we moved into the apartment for two happy years while the new renovations were under way.
We then moved into the main building again, during which time we had suspended all lets for five years in order to complete all the work. We have since purchased another property locally with four self-contained apartments, and will be letting these only for holiday lets. Realising that 19 is a very special, unique, building, we decided to update the furnishings regularly, to attract a new clientèle for us, those on short stays.
Previous to the purchase in 1991, the house had been owned for three years by a Metz builder who had used it as a holiday home. He had partially renovated the gîte, and completed some structural work in the main building, but created no living space. His purchase in 1988 had taken place under slightly bizarre circumstances. In 1985 the house was still a fermette, with cows and pigs, and some land around the village. The old "paysans" both finally died in their late 80s, and without issue. Under French law, a house which has no descendants has to be left on the market for a minimum of three years (to allow inheritors to come forward), at which point the house becomes auctioned. This is exactly what happened, and the builder no doubt got a bargain, because after three years empty the building had started to deteriorate.
When we bought it, the main building was still in the same condition as when the "paysan" had died, with tables chairs, newspapers and crockery in the kitchen!
This village, like most others in this region, was completely destroyed in the 1914-18 war. Only the Mairie in Loupmont (almost opposite to 19), survived. The cellar of 19 dates from the 1600s, but the top was rebuilt according to traditional styles, original dimensions, with ultra thick walls in 1922.
All the major renovation work started in 1999, first on the apartment, completed in 2006, and then the main building completed in 2008. The gîte has been renovated entirely in 2018, . All renovation has been carried out to the highest standards of insulation, including all doors and windows with vacuum double glazing and shutters, completed by a local firm HAXEL in St Mihiel.
Apart from some insulation improvements to the roof, there is no major work to be done. We are considering fitting the highest specification Velux windows, to replace those installed in 1999. The old ones are showing signs of losing their water-tightness, and either the seals or the windows need to be replaced.
The roof was completely redone in 1999 (except the gîte, recovered with used tiles in 2017). The roof is in near-perfect condition, but ideally we'd like to improve insulation just below the tiles. This will improve comfort in particular in summer, when the attic rooms become very hot.
List of rooms in the apartment
All lettering corresponds to the plan of the house
19a
First Floor
Cui2 : Kitchen/Living Room, 54m². Complete kitchen units from IKEA. Built-in cupboard. Electric oven. 4 gas cooking burners - Propane + Extractor fan. Solid pinewood flooring. Radiator x4 - Central heating. 3 spotlights + lamp x2. Curtains.
Cha7 – Bedroom 20m². Solid pinewood flooring. Built-in cupboard x2 . Rideaux. Radiator - Central heating. Lamp. Curtains.
WC7 : Bathroom, 6m². Bath, WC, Basin. Solid pinewood flooring. Radiator - Central heating. Shelving. Built-in cupboard. Lamp.
Cou3 : Corridor, 4m². Built-in cupboard. Solid pinewood flooring. Radiator - Central heating. Lamp.
Second Floor
Cha8 – Bedroom 23m². Solid pinewood flooring. Built-in cupboard x2. Radiator x2 - Central heating. Lamp. Velux x2.
WC8 : Shower room, 5m². Shower, WC, Basin. Solid pinewood flooring. Radiator - Central heating. Lamp. Velux.
Cha9 – Bedroom 23m². Solid pinewood flooring. Built-in cupboard x2. Radiator x2 - Central heating. Lamp. Velux x2.
WC9 : Shower room, 5m². Shower, WC, Basin. Solid pinewood flooring. Radiator - Central heating. Lamp. Velux.
Contact -
